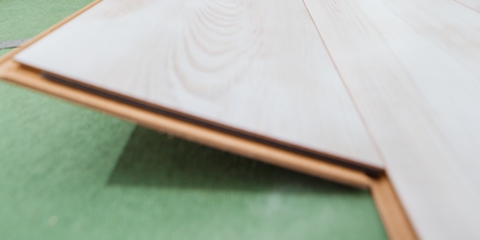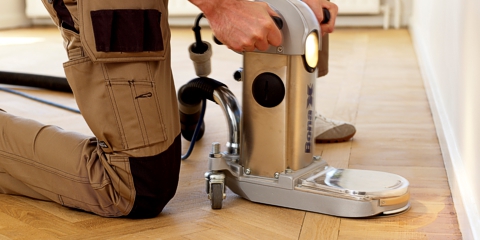We are London based flooring company providing floor installation services throughout the whole of Greater London for over a decade now. We are established service working with private and business clients every day and striving to provide excellent customer service.

Install Engineered Floors
Our engineered floor installation service comes tailored to each brand of flooring and their specific recommendations. Whatever your flooring brand, we have it covered - Kahrs, Boen, QuickStep and more.

Fit Parquet Flooring
Parquet is a valuable treasure for every home and a lasting asset for any business. Our restoration service offers finest to parquet finish, including repairs and extension to existing floors.
Having a
Question?
Service Guarantee
Upon service completion we issue Certification of installation and any timber floor installations are offered with 2 Years Guarantee - materials and labour.
Although laminate flooring is excluded, all registered complaints are followed by return to site and free problem investigation.

Lay Hardwood Floors
Our engineered floor installation service comes tailored to each brand of flooring and their specific recommendations. Whatever your flooring brand, we have it covered - Kahrs, Boen, QuickStep and more.

Install Laminate & LVT Floors
Laminate floor fitting is a quick and easy service with us. We also lay herringbone laminates & supply all necessary accessories for complete laminate floor installation, including matching profiles & scotia beading.
We also do supply and installation of LVT / Luxury Vinyl flooring in herringbone & straight planks. Book an obligation free site visit.
Messless
Works
Have your floors sanded only with the best dust-free technology and mess free approach!
Free
Flexible Visits
Get a free quotation at your convenience - free and flexible home visits with a quick response.
Quote,
Book & Go
To suit your needs, we work 7 days a week all year round, including bank holidays.
Keys Collection Service
Get your job done while we do ours! Leave it all to us - we can even collect and drop off your keys, if needed!

Let’s do great floors together
Some Facts
Have Your Floors Installed By Certified Floor Fitters
FREE SAMPLES MATCHING ACCESSORIES SERVICE GUARANTEE
We Install Junckers Flooring
Although Junckers is famous for their solid wood flooring mainly, we do treat Junckers flooring installation as something different and special. It comes recommended for those willing to take benefit of their thick 22 mm planks, laid over quality underlay and fitted with Junckers original installation system - installed over flat or battened surface. We are Junckers contractor, which claim to know all about fitting of Junckers Sports floors as well.
We Do Insulation & Sound-Proofing
Floor insulation can play a big role in the everyday life of the property occupiers. It can reduce heating costs and improve the overall comfort of your property. It can increase the sound-proofing, so noise from each floor is contained within it. It can also reduce issues caused from raising damp. In many cases the insulation, laid as floating can resolve minor issues with subfloor level. FloorWorks offers a wide variety of solutions of all these common flooring problems.








